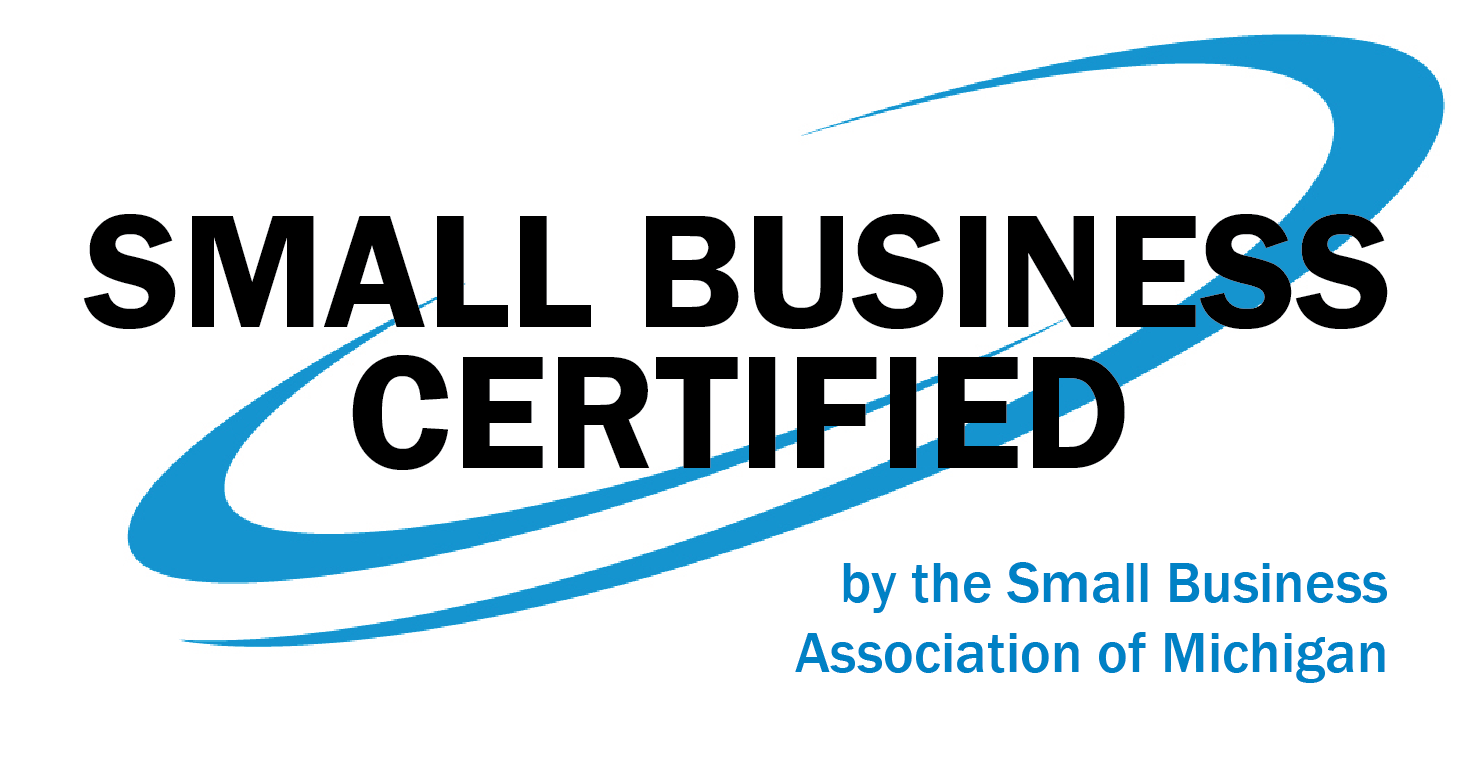M-39 Reconstruction Project Overview
Value Engineering, serving as a sub-consultant, will provide complex roadway design services for the M-39 freeway and associated ramps within Detroit and Dearborn, specifically from Cathedral St to Tireman Rd. M-39 (Southfield Freeway), originally constructed in the 1960s, spans through Detroit and Dearborn. This includes developing a comprehensive 3-D model for alignments, profiles, unique templates, and tie-ins at ramp terminal intersections, among other detailed design aspects.
This project entails a comprehensive 4R reconstruction of the M-39 freeway and all ramps within the specified limits, excluding the I-96 interchange. Key components of the project include:
SCOPE OF WORK:
As a sub-consultant under AECOM, VE's responsibilities include:
This project entails a comprehensive 4R reconstruction of the M-39 freeway and all ramps within the specified limits, excluding the I-96 interchange. Key components of the project include:
- Complete removal and replacement of mainline and ramp pavements.
- Installation of single-face concrete median barriers.
- Modification or replacement of service road screening walls.
- Upgrading storm sewer systems with oversized dual trunk lines.
- Analysis and upgrade of pump stations.
- Replacement of raised outside shoulders with flush shoulders.
- Installation of freeway lighting, signing, permanent pavement marking, landscaping, and other associated works.
- Signal work at ramp terminal intersections is not within the scope.
SCOPE OF WORK:
As a sub-consultant under AECOM, VE's responsibilities include:
- Detailed roadway design from Cathedral St to Tireman Rd.
- Development of a 3-D model incorporating alignments, profiles, unique templates, and tie-ins.
- Coordination with AECOM and other subconsultants for project deliverables.
- Design and coordination of pedestrian traffic at Cathedral St.
- Participation in the Value Engineering Study using Base Plan submittal.
- Base Plan Submittal:
- Project PDF sheets for alignment, removal, construction, and profiles.
- Typical cross-section sheets.
- 3-D model with alignments, side slopes, end conditions, and template drops.
- Preliminary Plan Submittal and Final Plan Coordination (FPC) Submittals:
- Updated 75% and 90% models with ramp terminal intersections.
- Finalized typical cross-sections, pavement design, and superelevation transitions.
- Updated sheets with existing utilities, drainage, and cross-section information.
- Ramp gore detail sheets, guardrail details, intersection and ADA curb ramp details.
- Miscellaneous details, special provisions, and standard plans summaries.
- Final Plan Submittal:
- Finalized 100% model with refined terminal intersections, side slopes, and grading.
- Final supplemental documentation (quantity books, engineering calculations).
- Annotation of Geometric Plot for VE Project Segment.
- Plans and specifications for Over-The-Shoulder Reviews.
Phone: 517.977.0066 Email: [email protected] On the web: val-engineering.com LinkedIn: Value Engineering LLC


